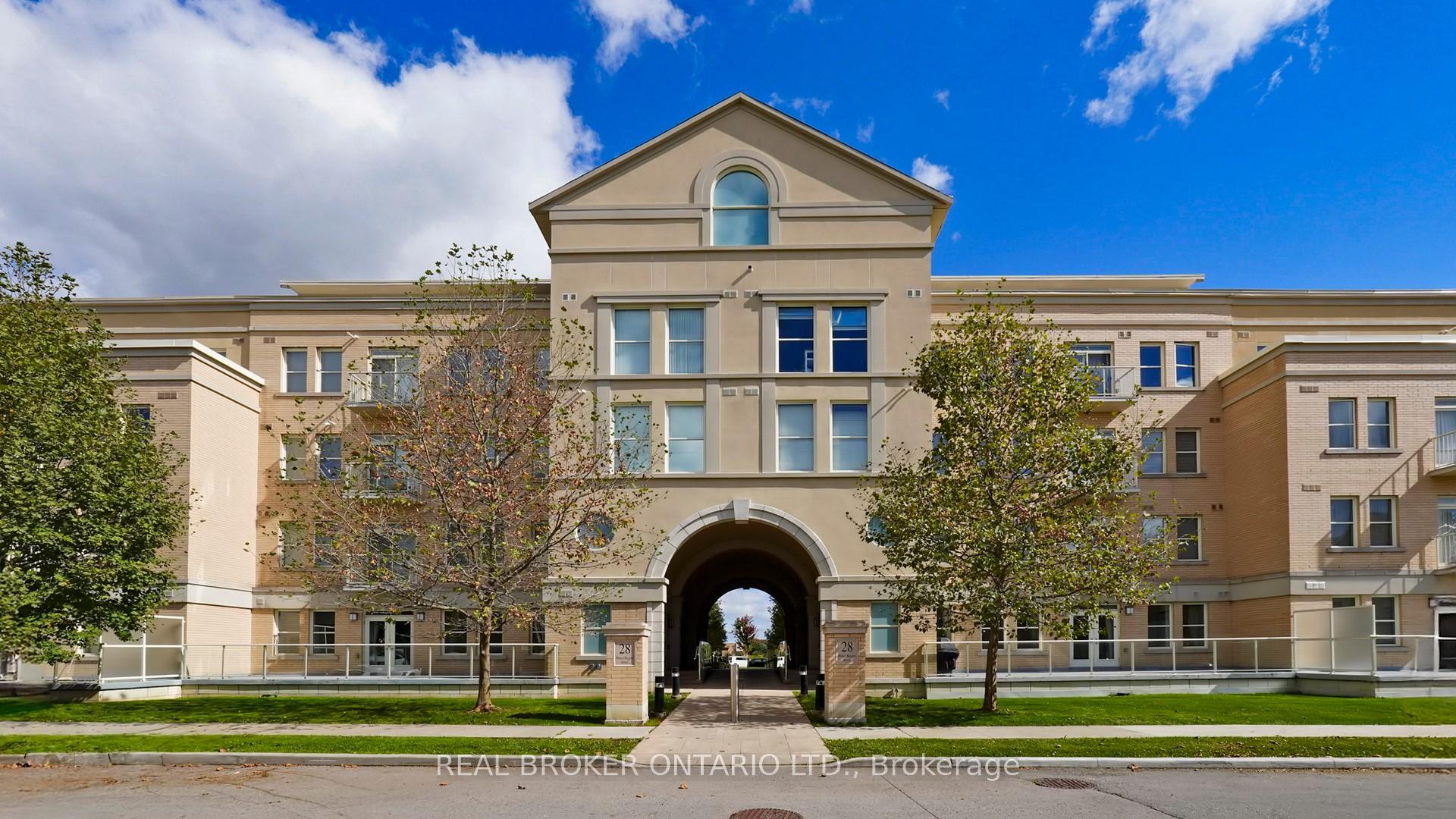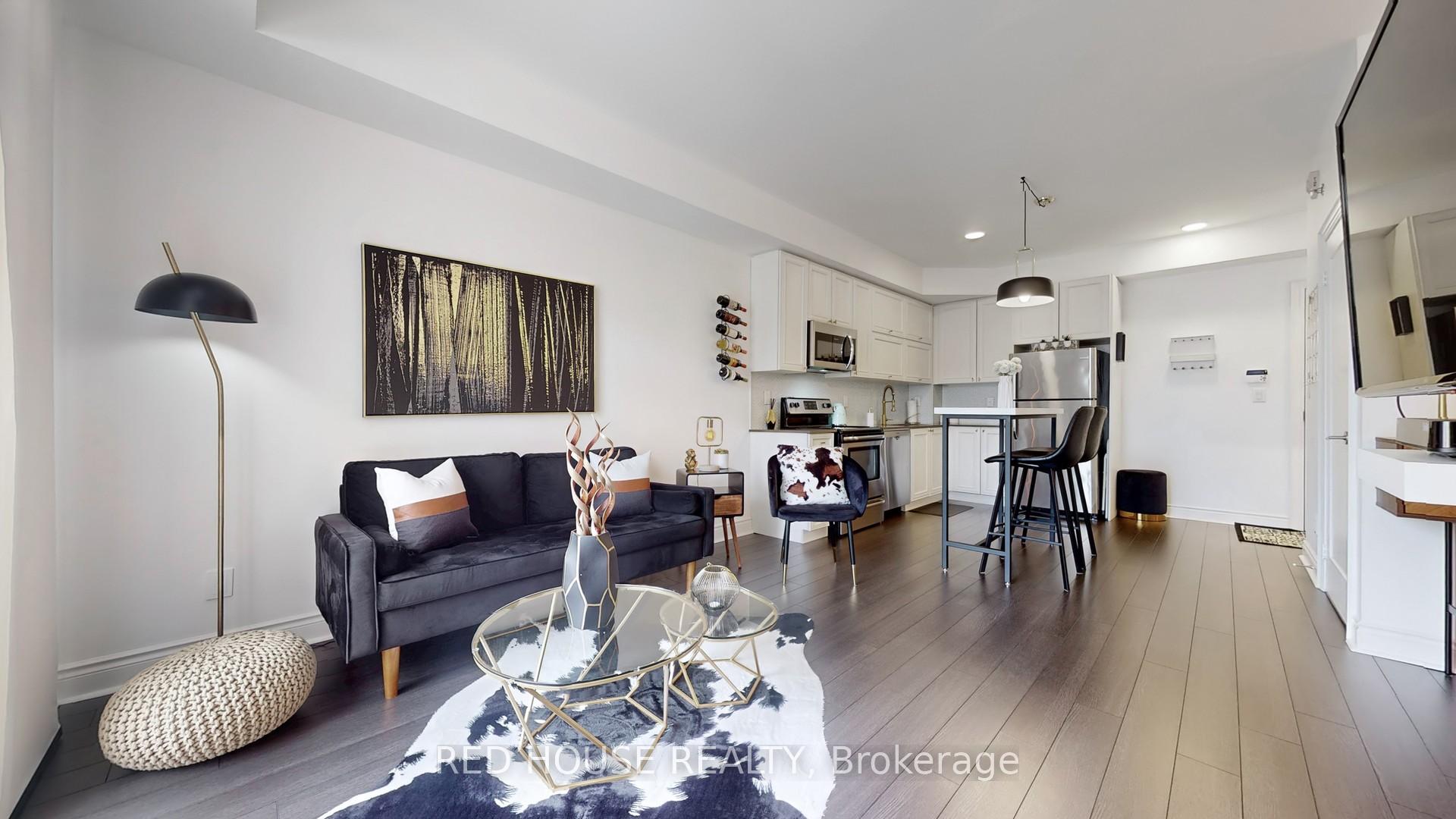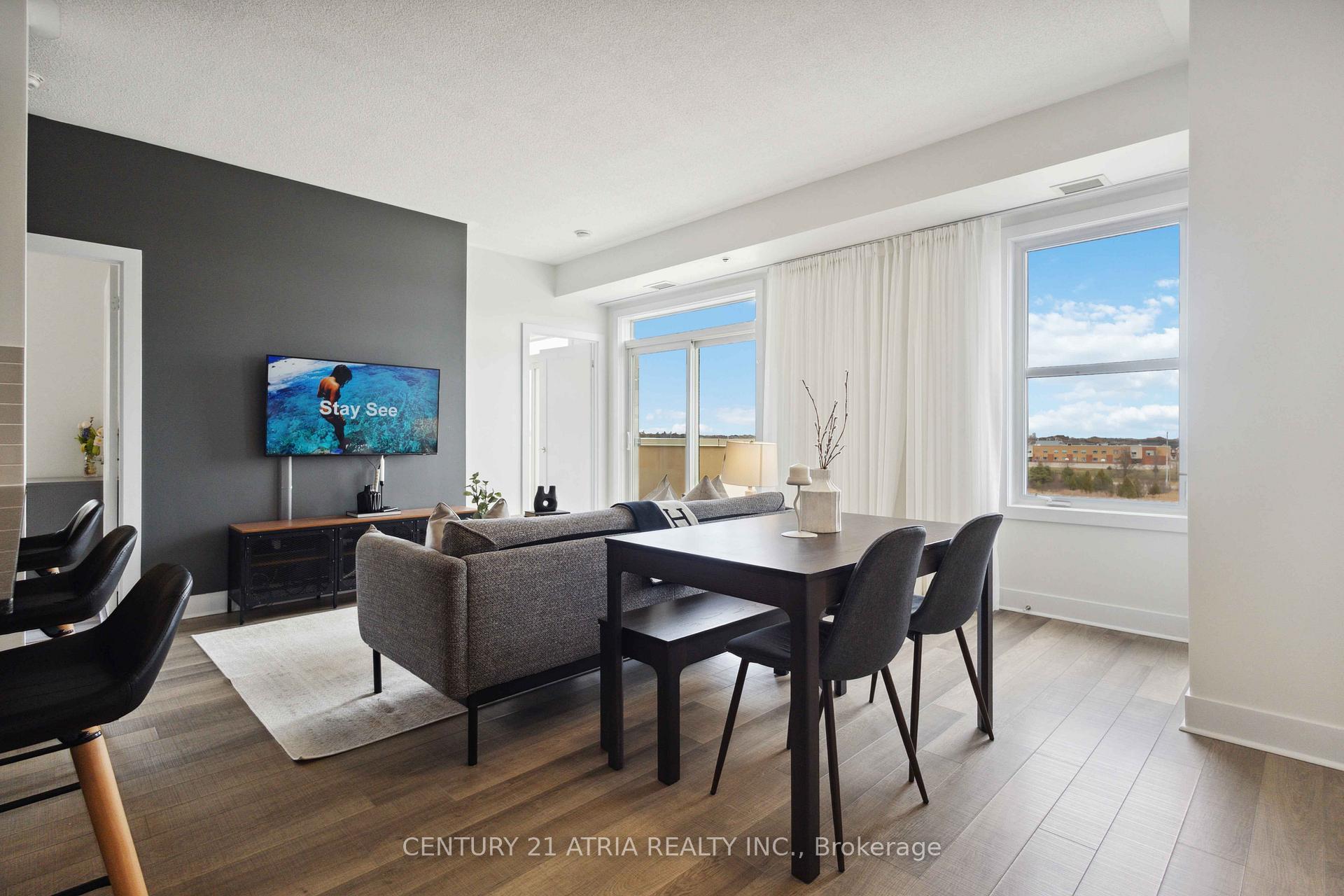Experience refined penthouse living at 28 Prince Regent St, PH23 - a spacious, sun-filled 2-bedroom corner unit with 9 ft ceilings, an open-concept layout, and a spectacular 500+ sqft wraparound terrace with a north-western exposure and a natural gas line for BBQs - perfect for entertaining or quiet evenings under the sky. This quiet, low-rise building in Cathedraltown offers a serene atmosphere, friendly neighbours, and elegant finishes including granite countertops, marble backsplash, and premium stainless steel appliances. Enjoy the rare convenience of 2 full-size, side-by-side parking spaces with no columns or obstructions, plus a same-level locker for easy access. There's also ample visitor parking both underground and on the street. Residents benefit from a car wash bay, 24/7 concierge, party room, and more. Located minutes from Hwy 404/407, top-ranked schools (incl. French Immersion), Costco, groceries, cafes, and Cathedral-area shops - this is a rare opportunity in one of Markham's most desirable communities.
Stainless Steel Fridge, Stove, Dishwasher, Microwave/Hood Fan, Washer & Dryer, All Window Coverings (excluding one's mentioned in exclusions), All Electrical Light Fixtures.


































